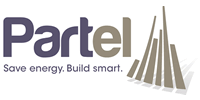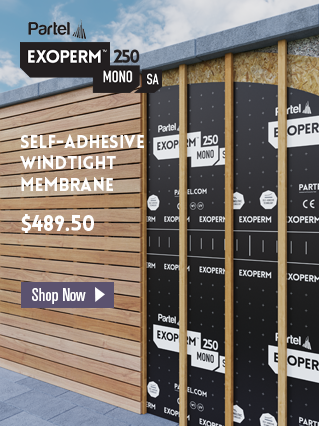Author: Dara McGowan, Technical Consultant, Partel
It is no secret that retrofitting an existing structure to a high standard is more challenging than building a new one. In part, retrofitting is challenging because of the diversity of obstacles faced by designers when considering insulation, airtightness and thermal bridge mitigation strategies – every house is different. With unprecedented retrofit targets outlined by both Irish and UK governments, it is important to develop scalable retrofit approaches, that can be applied to a diverse building stock – not quite a one size fits all, but a one size fits many.
This residential project carried out by Andrew Simmonds and Tim Hulse in rural Wales demonstrates that modernization at scale can be simplified and successfully completed. Andrew is the CEO of the Association of Environment Conscious Building (AECB) and Partner at Simmonds Mills Architects, while Tim is a Passivhaus Champion at EcoVert Solutions. Both Andrew and Tim have a passion for energy-efficient building, having worked on numerous new build and retrofit Passivhaus projects previously.
The Brief
The Chestnuts project was a typical 1950’s build, with poor insulation levels and no focused airtightness strategy. The owner was keen to upgrade its operational energy performance, but also wanted to minimise the embodied carbon impact of the retrofit works. After some discussion with the architectural designer, the homeowner decided that he would like his house to be retrofit to the EnerPHit standard, which is the Passive House standard for retrofit projects, or the AECB standard, which is a little less onerous on the airtightness requirements, but still a very robust building standard.

The Proposed Solution
With scalability in mind, externally insulating the building seemed a reasonable approach. External insulation is typically more straight forward than internal insulation, and it can mitigate existing thermal bridge issues effectively. In addition, more impactful u-values can be achieved, as the homeowner does not have to sacrifice internal space to accommodate thick layers of insulation. The existing wall cavities were filled with a bead insulation, pumped in under pressure before the external insulation was applied. This is generally considered best practice from a moisture management point of view, and also improves u-values.

Driven by a desire to minimise embodied carbon, an unconventional external insulation system was designed by Andrew, with Tim providing input on the buildability of the system. Instead of fixing energy intensive expanded polystyrene (EPS) boards to the building, small profile timbers were used to create a cavity, into which 300mm of cellulose insulation could be pumped. Using timber I-beams has two benefits; the smaller profile minimies thermal bridging compared to solid studs, and the smaller volume of material reduces the embodied carbon of the project even further. Using a system like this also meant that specialist external insulation contractors were not required, a major benefit in an industry where workforce shortage is becoming an ever increasing concern. A vapour open OSB was used to close in this cavity, before being wrapped with Partel’s EXOPERM MONO 150, which we will discuss in more detail below. A relatively thin layer of woodfibre insulation (22mm) was installed outside of the EXOPERM MONO 150 to improve the u-value further.
Even when using the carbon friendly cellulose and woodfibre insulations, the walls achieved a u-value of 0.094 W/m2K, more than enough to satisfy the Passive House Planning Package (PHPP) model.

Unconventional External Wall Insulation System

Filling EWI System with Cellulose
Waterproof Breathable Fabric - Why EXOPERM MONO 150 membrane
EXOPERM MONO 150 plays three key roles in this project - it prevents bulk water from entering the building fabric, it protects the cellulose from the wind, and it acts as the airtight later. It is waterproof (W1), windtight, and completely airtight (air leakage = 0.0 m3/m2.hr). In addition, EXOPERM MONO 150 has an incredibly low SD-value (0.08m), which means it is vapour open. The walls’ ability to dry quickly is what negates the need for an internal airtightness strategy in this build-up, and as such, this low SD value is a major contributing factor to the functionality of the external airtightness strategy.
EXOPERM MONO 150 is a monolithic breather membrane. This advanced technology allows vapour to move through a process called diffusion. Unlike lower quality microporous membranes, EXOPERM MONO 150 does not need physical holes to allow vapour movement. This increases the longevity of the membrane by a factor of up to 15, as micropours do not become blocked over time, an unfortunate consequence of using lower quality breather membranes. It is important that when we deep retrofit a home like this one that we do not cause damage now, or for the remaining life cycle of the building and as such, product longevity is crucial.

Partel EXOPERM MONO 150: Monolithic Breather Membrane
Condensation Risk Analysis
In Ireland and the UK, we are used to seeing airtight membranes on the warm side of the insulation layer and breather membranes outside. As such, it is understandable that there is some concern surrounding the use of external airtightness strategies, not least the concern that interstitial condensation may occur. To put these concerns to rest for this project, Partel carried out a condensation risk analysis using a dynamic modelling tool called WUFI. WUFI creates a numerical simulation based on multiple factors including the building location, orientation, material thickness, conductivity, and SD value, air leakage, cavity ventilation rates, and lots more. By modelling the walls of this project in WUFI, we could confirm that the moisture content remains below 12%, and the risk of condensation and mould are extremely low. We can examine any part of the wall cross-section through a variety of lenses, such as relative humidity, temperature and moisture content. Below you can see that the moisture content in the cellulose layer does not exceed 12%, which would be considered well below acceptable risk thresholds.

Proving it Works
There are three features of this project that the design team wanted to objectively measure - the embodied carbon impact of the retrofit approach, the airtightness value, and the moisture content within the walls.
Embodied Carbon
While both Andrew and Tim have a deep understanding of the embodied carbon associated with common building materials, they wanted to examine this project beyond their intuition. To do so, a PHribbon model is being created as the project progresses. PHribbon is a PHPP plug in which calculates the total cradle-to-grave carbon emissions of a building, helping designers make informed decisions when specifying materials. This model is still being finalised, and we are excited to review its results.
Airtightness Value
Of course, to prove compliance with the EnerPHit (1 ACH) or AECB (2 ACH) standards, an air permeability test (a.k.a a blower door test) must be carried out. Due to the complexity of this project, a three-test approach was agreed with the blower door tester, Gervase Mangwana, the Director of Waxwing Energy. Gervase is an experienced tester who works almost exclusively on very airtight buildings in the UK. The first test was used to identify any obvious issues and provided a result of 3 m3/m2.hr. With some improvements, the contractors managed to achieve an airtightness of 0.75 ACH on the second test. This is an excellent result which is even more impressive when you realise that the contractors had never used airtight products before. Remember, there is no specific airtight strategy internally in this project, and so this result confirms that EXOPERM MONO 150 can be used as an airtight strategy, provided the buildup does not pose any condensation risk. (Note: a small part of this building was a new build extension, which used VARA PLUS internally, as seen in the image below, but the vast majority used EXOPERM MONO 150 as described).

EnerPHit levels of airtightness achieved by a team of contractors using airtight products for the first time – Under the watchful eye of Tim Hulse (far right)
Moisture Content Within Walls
While WUFI models can help us understand how a wall performs from a moisture management point of view, assumptions must be made. Because of this, WUFI results may vary from the actual wall performance. Before applying this retrofit solution on a larger scale, it is important to gather real-world data on its moisture management performance. To do this, sensors were built into the wall at points which were deemed the highest risk. These sensors monitor internal and external temperatures, as well as relative humidity and wood moisture equivalent. This data can be used to determine the accuracy of the WUFI models and determine how well the wall can manage moisture. These sensors have just recently been activated, with results matching those predicted in the WUFI model so far.

Sensors used to measure temperature, relative humidity and wood moisture equivalent
Over the next number of years, data will be gathered to ensure the building can deal with the winter-summer fluctuations in moisture as well as internal humidity sources such as cooking and showering. Including sensors to help inform future design is a testament to Andrew and Tim’s commitment to quality retrofitting and are already beginning to provide insightful information.
What’s Next for Andrew and Tim
Andrew and Tim have already started the design of their next retrofit project. They intend to use the same approach as they did at the Chestnuts, with some refinements to simplify the process. They have included sensors in several other projects and will continue to monitor them over the coming years. Ultimately, Andrew and Tim hope to refine their retrofit solution to the point that it is applicable at scale, at which point they plan on making all of their research, design, and experience publically available – their ultimate goal is to make high quality retrofitting available at scale.
Conclusion
There are many obstacles that must be overcome if we are to achieve our retrofit targets; design complexity, shortage of specialist tradespeople, embodied carbon concerns, and many more. We love the retrofit approach used at the Chestnuts because it can go a long way towards overcoming these obstacles. While Andrew and Tim are focused on ensuring their client has a comfortable, healthy home with low energy costs, it is evident that their ambition goes well beyond this single-family home in the Welsh country side. Looking at each retrofit project individually is crucial to a successful outcome but we cannot start with a completely blank page for every project if we hope to achieve our retrofit targets. This project is an excellent step towards a standardised retrofit solution. We can’t wait to work with Andrew and Tim on the next project.
If you want to learn more about this project you can watch Episode 3 of the Building Performance Interactive Series, where Andrew and Tim detailed the approach used at the Chestnuts and answered lots of technical questions. You can find the video on our YouTube library, here.
Project Details
Building Type: Low-energy EnerPHit build
Location: Wales, UK
Architect: Simmonds Mills Architects
Builder: EcoVert Solutions
Main Contractor: Oneport
Completion date: 2021













