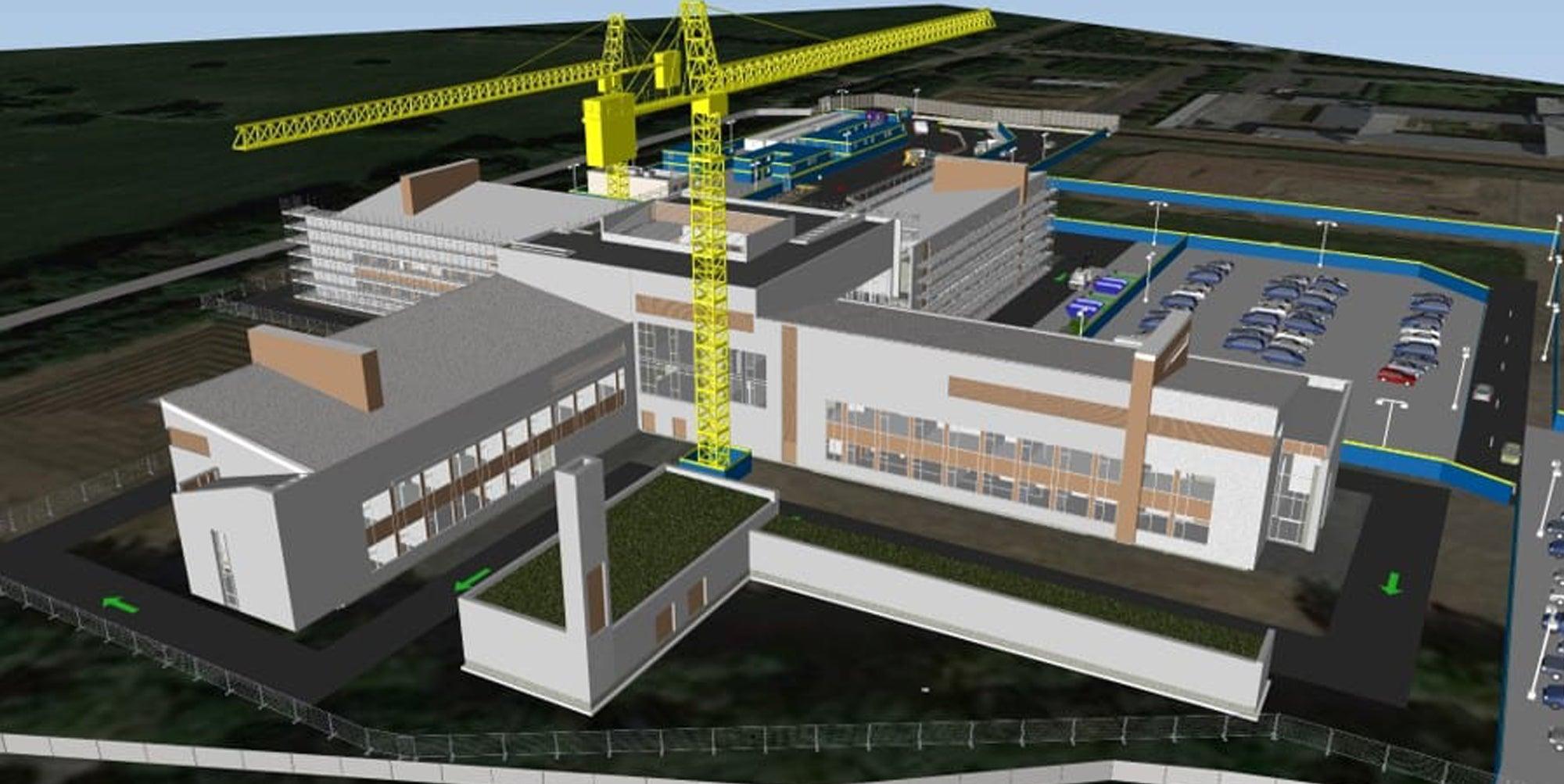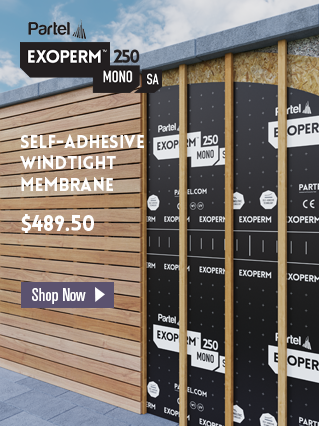Key Information
Forensic Science Ireland's (FSI) new laboratory in Backweston campus, Co. Kildare, carried out by OPW is set to be a world-class facility. The three-storey development has four wings with a total floor area of 14,585 m2, being focused on the design of modern construction methods adapted to address environmental and social issues.
The goal is to create a sustainable lab that provides the highest energy efficiency possible, thus reducing energy consumption significantly and enabling the laboratory to continue growth and develop forensic science in Ireland.
Challenge in work
To build a durable, modern facility that is designed to meet the highest energy performance standards, with an effective wall assembly that helps protect laboratory staff from the elements.
Solution - Passive interior sustainability
Partel worked with Duggan Brothers and Castle Ceilings to choose the most appropriate product system that help achieve the Passive House standard for airtightness, considering the laboratory conditions.
There are various methods of achieving airtightness, but there is more to protecting the building envelope than the movement of air. The airtight strategy must also control vapour movement to ensure the building fabric is protected from mould and condensation risk.
VARA™ PLUS airtight system was chosen for its SMART functions. The high-performing vapor control layer was incorporated into the building structure to ensure optimal vapour permeability; the vapour barrier was developed to minimise air and vapour infiltration or exfiltration, depending on the climate conditions, while allowing moisture that has entered the fabric via diffusion, driving rain or during the construction phase to dry out.

Partel supplied VARA™ PLUS was installed on the wall between the interior stud frame and the exterior joist. VARA™ PLUS's special Hygrovariable technology provides variable vapour resistance (sd value: 0.4 m to > 60 m), allowing the structure to dry out in the summer while protecting it from moisture overload in the winter.
VARA™ SEAL smart acrylic adhesive tape was applied to seal the membrane overlaps to mitigate unintended air and water vapor exchanges through the building fabric and boost energy efficiency in the structure.
CONIZO™ adhesive tape was implemented to form a permanent sealing of window, door, and corner junctions to membranes to create robust continuous airtight connections. Prior to applying adhesive tapes, ACRAPRIME™ SPRAY, a high-end sprayable primer, was utilized to ensure improved adherence to the substrates.

The phA certified CONEXO™ MULTISEAL sealing tape was used to seal service penetrations in airtight and windtight barriers to help ensure thermal continuity and airtightness.
Only when an entire system is implemented, we can be sure that each of the building elements are protected from interstitial condensation.
The Passive House concept is particularly valuable in a highly complex forensic lab due to energy-intensive processes and 24-hour operational demands. Passive House design principles will help the laboratories attain a rigorous level of energy efficiency while maximizing occupant comfort and emphasizing a healthy indoor environment.
Details
Project Type: New low-energy construction
Location: Co. Kildare, Ireland
Architect: OPW
General Contractor: Duggan Brothers
Interior construction contractor: Castle Ceilings
Completion: 2022










