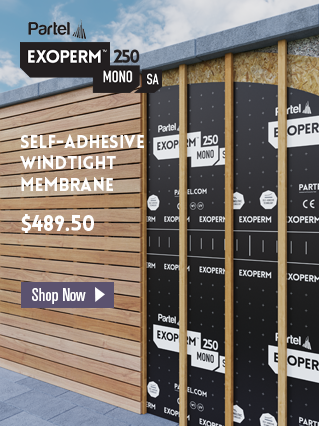Project Description
Built in 1899, the house is located in the heart of Carroll Gardens on a peaceful tree-lined block. It is a stunning three-story, three-unit Brownstone with attractive front and rear gardens.
When the client decided to renovate their old Brooklyn home into a passive house, they requested for it be retrofitted according to the "classic five" Passive House design principles: airtight construction, continuous insulation, thermal bridge-free design, high-performance windows and doors, and filtered fresh air with heat recovery. To work on this ambitious retrofitting project, the client engaged the help of Baxt Ingui Architects.
In simple terms, the aim of the project was to preserve the existing historical integrity of the property whilst delivering an energy efficient single-family, high performance home that met the superior passive house standards.
Key Information
Airtightness is a key to Passivhaus concept, and the passive house standards demanded that the project go much further than traditional local requirements. A critical stage in any retrofit project is assuring the airtightness between various structural components.
Partel's Smart VARA Airtight System played a major role in the project providing maximum airtightness and moisture management.
However, throughout the airtightness procedure, the contractor was faced with some challenges; the original brick was exceedingly porous, the townhouse had shared party walls, and the walls' substrate, which included the masonry, beams, and basement of the old structure, posed the greatest airtightness challenge. Leaky windows and doors, damp cellars, pest infestations – were all issues that needed a systematic approach. However, as executed properly, the results were incredible.

The project utilizes more approaches simultaneously.
The party wall
In passive house row retrofits, sealing the party walls is imperative and brings substantial benefits that prevent leaks, block bugs, pests, and dust from entering the structure, all while increasing the longevity of the masonry.
The smart product VARA FLUID was applied on party walls connections to achieve maximum airtightness, sealing all gaps and construction joists causing air infiltration, for increased structural integrity.

Exterior wall
VARA PLUS membrane and VARA SEAL adhesive tape - the complementary smart airtight system that Kevin Brennan, Passive consultant and installer chose for the internal structure, was carefully implemented for a vapor-open assembly.
The joists were covered with the VARA PLUS smart vapor control layer and the overlaps between the membranes were perfectly and securely sealed with the VARA SEAL adhesive tapes.

Creating a “First joist detail at the front of the building. Sequencing of repairs starts with layering liquid applied Partel onto the masonry, then adding rigid insulation between the first joist and masonry wall to create a thermal break. Partel VARA PLUS is applied to the first joist (leaving floppy bits above and below so that it can be easily attached to the membrane once the walls are built), and the VARA PLUS is adhered to the wall with fleece-backed tape.” Kevin Brenan
VARA PLUS vapor permeable membrane and adhesive tape were installed around the window and form durable airtight connections.
“We put the membrane across all the windows and then ran a blower door test to check for leaks. We used excess materials to perform quality assurance before the project was finished.” Kevin added.
Windows
Passive House windows use triple glazing. When these are properly air sealed, the energy performance is improved, and the street noise reduced.
Partel’s smart airtight tape was used and pre-taped the window before plywood got installed around it, making it easier to create an airtight seal with the opening.
The fluid applied membrane was also applied in the rough window opening. In this situation, the liquid serves as a primer when taping the window for easier adhesion; an essential process especially for historic townhouses with original brick.

Results
The system's excellent technical qualities provide optimum airtightness and intelligent water vapor control within the building fabric. For both new and retrofit projects, this system's main functions and performance Variable Technology deliver outstanding summer drying conditions and great winter protection.
All of this resulted in an airtight envelope that reduces energy consumption; the home achieved an excellent airtightness rating of less than 1 ACH @50 Pa.
The result is an energy-efficient single-family home that has been redesigned and renovated for healthy living. It guarantees the residents' interior comfort, the building's energy efficiency, and a high level of quality throughout. It also means lower energy bills, less maintenance, and greatly improved indoor air quality.
With the completion of this Passive House project, we hope to inspire others to invest in retrofitting older buildings for energy efficiency. Read more about how the smart airtight system contributed to this project in Passive House Accelerator digital magazine.
Project Details
Project Type: Low-Energy Residential Retrofit
Building: Single-Family House
Location: Brooklyn, New York
Architect: Baxt Ingui Architects, P.C.
Insulation and Airtightness: Kevin Brennan
Completion: 2019










