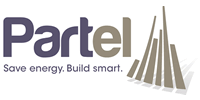FAQ
1.What is U-value?
U-value is the term used to describe the heat transfer coefficient of a building element (for example of a wall, roof or floor). The U-value describes the insulation quality of a building. The unit of the U-value is W/(m²K). The lower a U-value, the better the insulation quality of the building element. A building element’s U-value is extremely important as there are certain standards that should be reached according to Building Standards.
2. How to measure the U-value?
A large part of the energy consumption is caused by badly insulated buildings. The U-Value KIT provided by Partel enables you to precisely measure the heat loss of buildings.
Our measurement-approach uses heat flux meters (HFM) and temperature sensors to achieve a certified U-value over 72 hours. The U-value Kit allows direct measurement of the thermal insulation quality of buildings and their elements. The system can be used to measure energy efficiency as well as to design and test new insulation products in accordance with ISO 9869. The system has the potential for use in a number of areas, including academic research, post-completion analysis of buildings to ensure insulation has been installed correctly, building physics analysis, and in the testing of new wall constructions by manufacturers, thus helping to eliminate the performance gap.
Smart, Real-time U-Value Measurement: https://www.partel.ie/smart-u-value-measurement
3. What is so special about Passive House?
Passive House buildings combine unparalleled comfort with very low energy consumption. Quality design, careful planning, high-performance materials & execution are essential in delivering you:
1. Exceptionally high levels of insulation
2. Well-insulated window frames and glazings
3. Thermal bridge free design and construction
4. An airtight building envelope
5. Ventilation with highly efficient heat or energy recovery
It's never too late to reduce energy consumption, and invest in added value by building smart and efficient.
4. What is air tightness and why it's so important?
Airtightness is the resistance of the building envelope to inward or outward air leakage. Air leakage is driven by differential pressures across the building envelope. Excessive air leakage results in increased energy consumption and can create a draughty, unhealthy, cold/hot uncomfortable building. The mechanisms that create these differences in pressure are combined effects of rising internal warm air, external wind and mechanical ventilation systems.
The correct level of airtightness does not have to be difficult to achieve but it is important to choose the right solution that can ensure the building fabric performance. Airtightness and wind tightness are the mechanisms for ensuring that air leakage is kept within the Building Regulation standards. Further information: https://www.partel.ie/building-physics
5. Why build airtight? Doesn’t a house need to breathe?
The air infiltration through gaps and joints in a conventional building is perceived as draughts. Such “ventilation” is unreliable and uncomfortable. It is also insufficient to ensure healthy indoor air quality on its own, thus necessitating the opening of windows regularly and for extended periods of time. An airtight building envelope ensures that the ventilation system works as efficiently as possible. Perhaps more importantly, it is also key to preventing moisture damage and mould growth: in conventional buildings, gaps in the building structure allow air to pass through and thereby cool down. This can result in condensation that can put the building at risk. Due to the high level of airtightness, this is not a concern in Passive House buildings or nearly zero energy buildings (nZEB)!
See our trusted solutions: https://www.partel.com/collections
6. What are the main advantages of low-energy buildings?
- High levels of comfort
- Consistent fresh air all throughout the building
- Structural longevity: mould free buildings with a highly reduced risk of moisture damage
- Extremely low heating and cooling costs, despite rising energy prices
- A radically improved indoor environment
Let the projects convince you!: https://www.partel.ie/sustainable-projects
7. How you can stop energy leaks?
Energy can pass through the construction elements (like walls, roofs, ceilings, and also corners, connections, and penetrations) in the building much more easily than throughout the rest of the building envelope, a phenomenon known as thermal bridging. Thermal bridging must be reduced as much as possible in order to eliminate cold areas that could lead to moisture damage. Preventing thermal bridges is one of the most efficient energy savings measures there is. Partel's products are developed especially for this purpose: https://www.partel.ie/products/thermal-bridging



